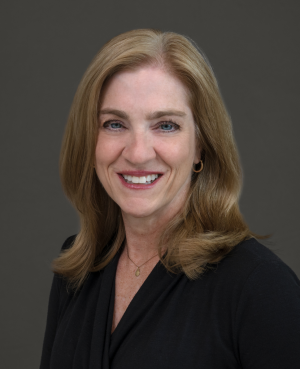Single Family for Sale: 109 Echo Lake Circle, Byrnes Mill, MO 63025 SOLD
3 beds
2 full baths
2,200 sqft
$0
109 Echo Lake Circle,
Byrnes Mill, MO 63025 SOLD
3 beds
2 full baths
2,200 sqft
Previous Photo
Next Photo
Click on photo to open Slide Show.

Original List Price: $465,000
Sold Date: 06/16/2023
Type Single Family
Style 1 Story
Architecture Traditional
Beds 3
Total Baths 2 full baths
Total Living Area 2,200 sqft
Garage Spaces 3
Lot Size 0.50 acres
Year Built 2022
Assoc Fee $350
Assoc Fee Paid Annually
Taxes Paid $347
City Byrnes Mill
Area Northwest
County Jefferson
Subdivision Echo Lake
MLS 23020641
Status Closed
DOM 47 days
Step right up & feast your eyes on this stunning, NEW BUILD custom home in coveted Echo Lake! You'll be wowed by the .5 ACRE, 3 spacious Bdrms, 2 luxurious baths, & OPEN floor plan that was made for hosting unforgettable parties! From the moment you see it, you'll be hooked! Swoon over the stone accented entrance & 3 CAR GAR.! Let's not forget the attention to detail! 9' ceilings, vaults, gorgeous flooring…All this is sure to impress! The kitchen? Prepare to be blown away! 42" shaker cabs, huge center island, W/I pantry, Quartz counters, SS apps! The main bdrm suite is an oasis of relaxation, w/ stunning vltd ceiling that extends into the luxurious bath - free-standing tub & tiled shower! Did we mention the MFLndry room is a dream come true? Just when you thought it couldn't get better…a W/O LL w/ rough-in & egress windows - ready for your ideas! Take in the beauty of the tree-lined yard from the MAINTENANCE-FREE DECK & feel like you're in paradise! You'll want to call this home yours!
Room Features
Main Level Full Baths 2
Basement Description Bath/Stubbed, Walk-Out Access, Unfinished, Full, Egress Window(s), Concrete
Master Bath Description Double Sink, Full Bath, Tub & Separate Shwr
Bedroom Description Main Floor Master, Master Bdr. Suite
Dining Description Separate Dining
Kitchen Description Breakfast Bar, Breakfast Room, Center Island, Custom Cabinetry, Solid Surface Counter, Walk-In Pantry
Misc Description Deck-Composite
Lot & Building Features
Appliances Dishwasher, Stainless Steel Appliance(s), Range Hood, Microwave, Electric Oven, Disposal
Architecture Traditional
Assoc Fee $350
Assoc Fee Paid Annually
Construction Brk/Stn Veneer Frnt
Cooling Ceiling Fan(s), ENERGY STAR Qualified Equipment, Electric
Heat Source Propane
Heating Forced Air
Interior Decor Bookcases, Walk-in Closet(s), Vaulted Ceiling, Special Millwork, Some Wood Floors, Open Floorplan, High Ceilings, Carpets
Parking Description Attached Garage, Oversized, Garage Door Opener, Covered
Sewer Public Sewer
Special Areas Great Room, Main Floor Laundry
Tax Year 2022
Water Public
Windows And Doors Atrium Door(s), Some Tilt-In Windows, Panel Door(s), Lever Style Door Handles, Bay/Bow Window
Lot Dimensions 0x0 ft
Fireplaces 1
Fireplace Locations Great Room
Community and Schools
Junior High School Northwest Valley School
Senior High School Northwest High
Price History of 109 Echo Lake Circle, Byrnes Mill, MO
| Date | Name | Price | Difference |
|---|---|---|---|
| 04/17/2023 | Listing Price | $465,000 | N/A |
*Information provided by REWS for your reference only. The accuracy of this information cannot be verified and is not guaranteed. |

Direct: 314-378-8824
Office
Listed by Berkshire Hathaway Alliance, Christine Mastis & Lisa Curran
Sold by Worth Clark Realty, Stephanie Ponder
 Listing Last updated . Some properties which appear for sale on this web site may subsequently have sold or may no longer be available. Walk Score map and data provided by Walk Score. Google map provided by Google. Bing map provided by Microsoft Corporation. All information provided is deemed reliable but is not guaranteed and should be independently verified. Listing information courtesy of: Berkshire Hathaway Alliance Listings displaying the MARIS logo are courtesy of the participants of Mid America Regional Information Systems Internet Data Exchange |
